Select Your Home
Floor Plans Crafted for
Luxury Living
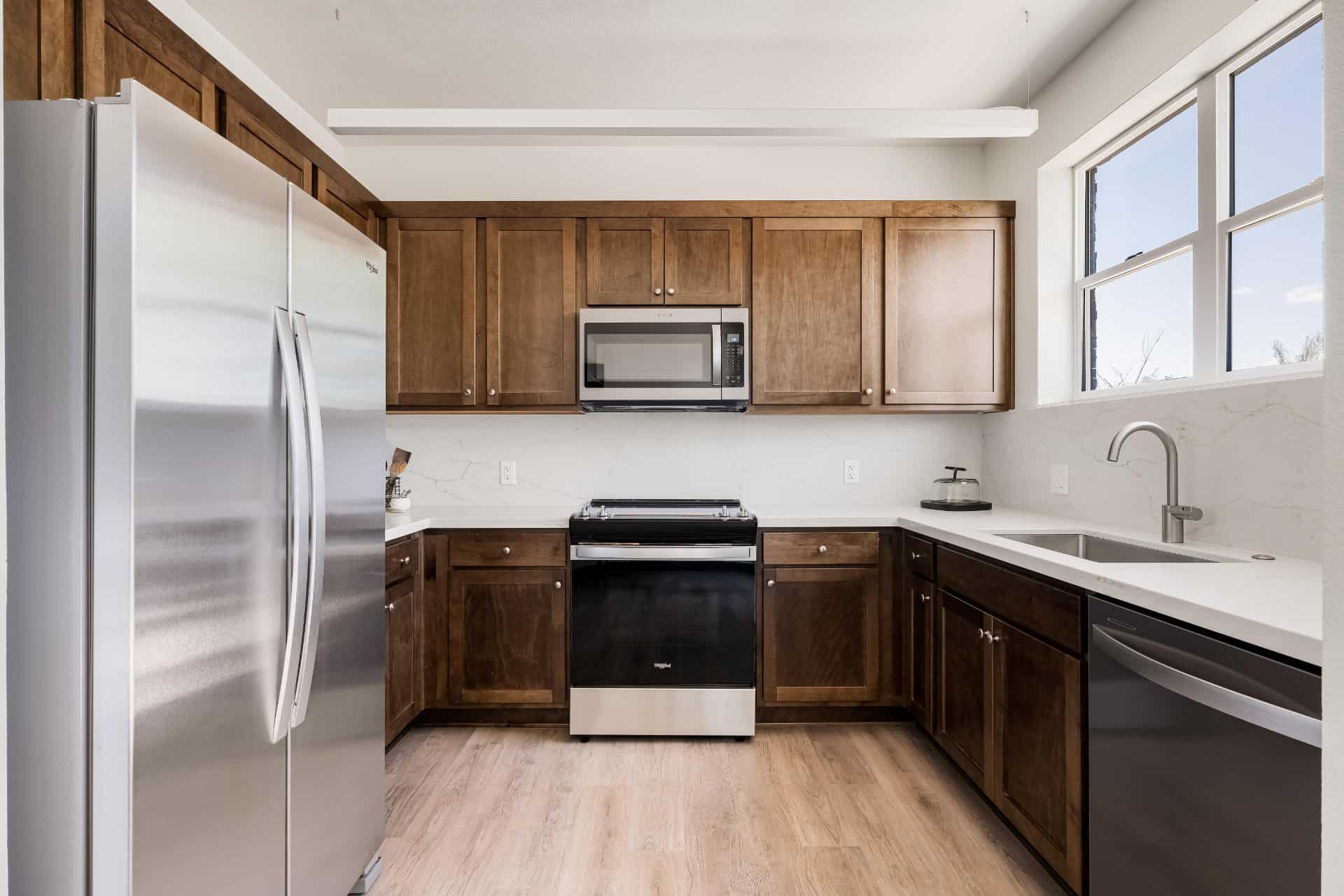
Explore Our Unique Floor Plans
Each thoughtfully crafted residence reflects a blend of luxury and privacy, designed to exceed expectations. Discover your perfect home.
Sort by Price
Bedrooms
Garage
Availability
The Carriage House
Luxury 2-Story Townhome with Garden & Garage
None Available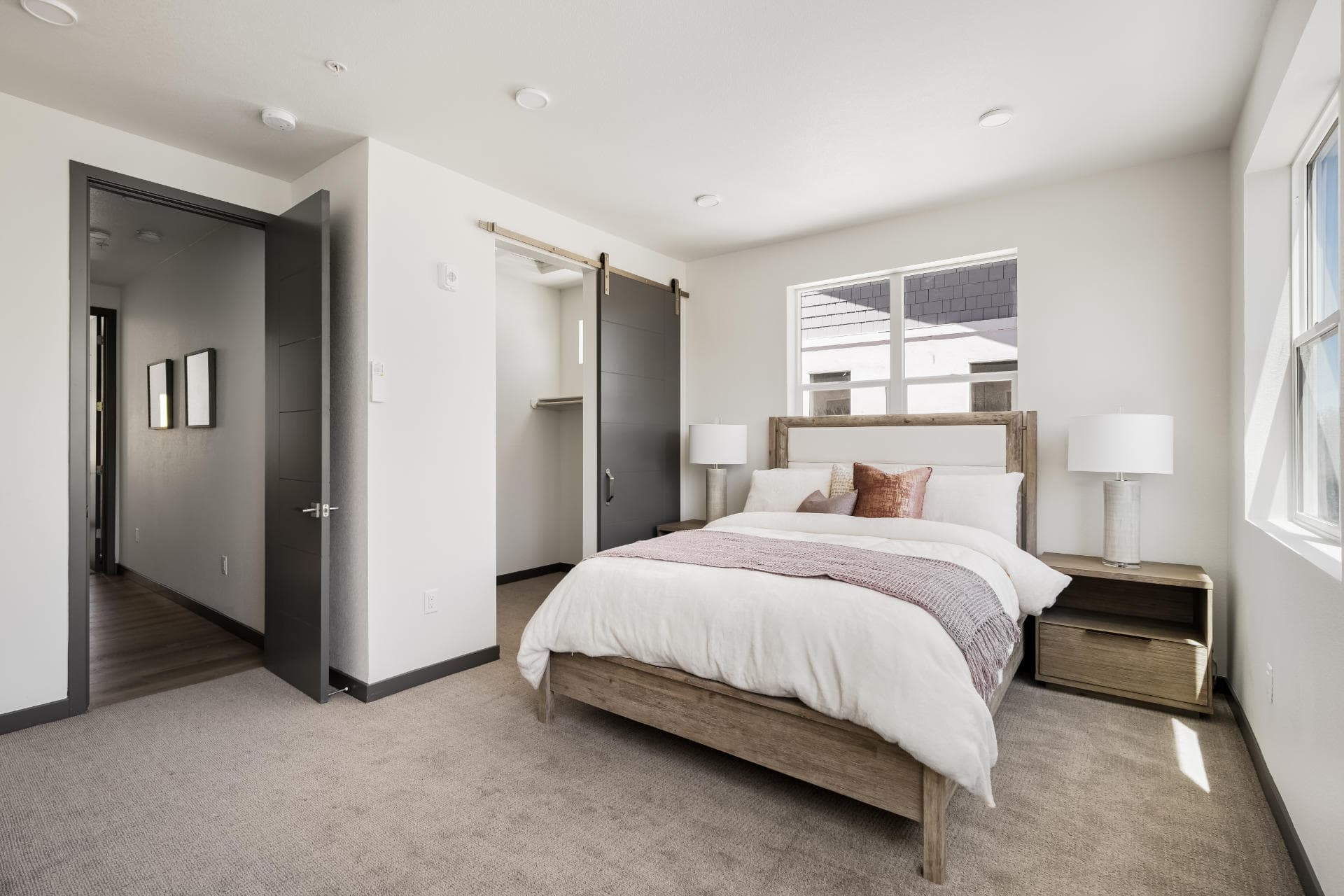
- Townhome
- 2 Bedrooms
- 2.5 Bathrooms
- 1-Car Garage
- 1,400 SQ. Ft.
- Pet Welcome
- $2,395 Deposit
- $2,495/mo.
$2,395/mo.
Explore The Carriage House, where elegance meets functionality. This 1,400-square-foot townhome boasts luxurious finishes and expansive living areas ideal for entertaining. Complete with 2 bedrooms, 2.5 bathrooms, and a private garage, it offers a premium living environment for those who value sophistication and convenience.
The Coachman's Retreat
Elegant 2 Bedroom Apartment with Garden
Coming Soon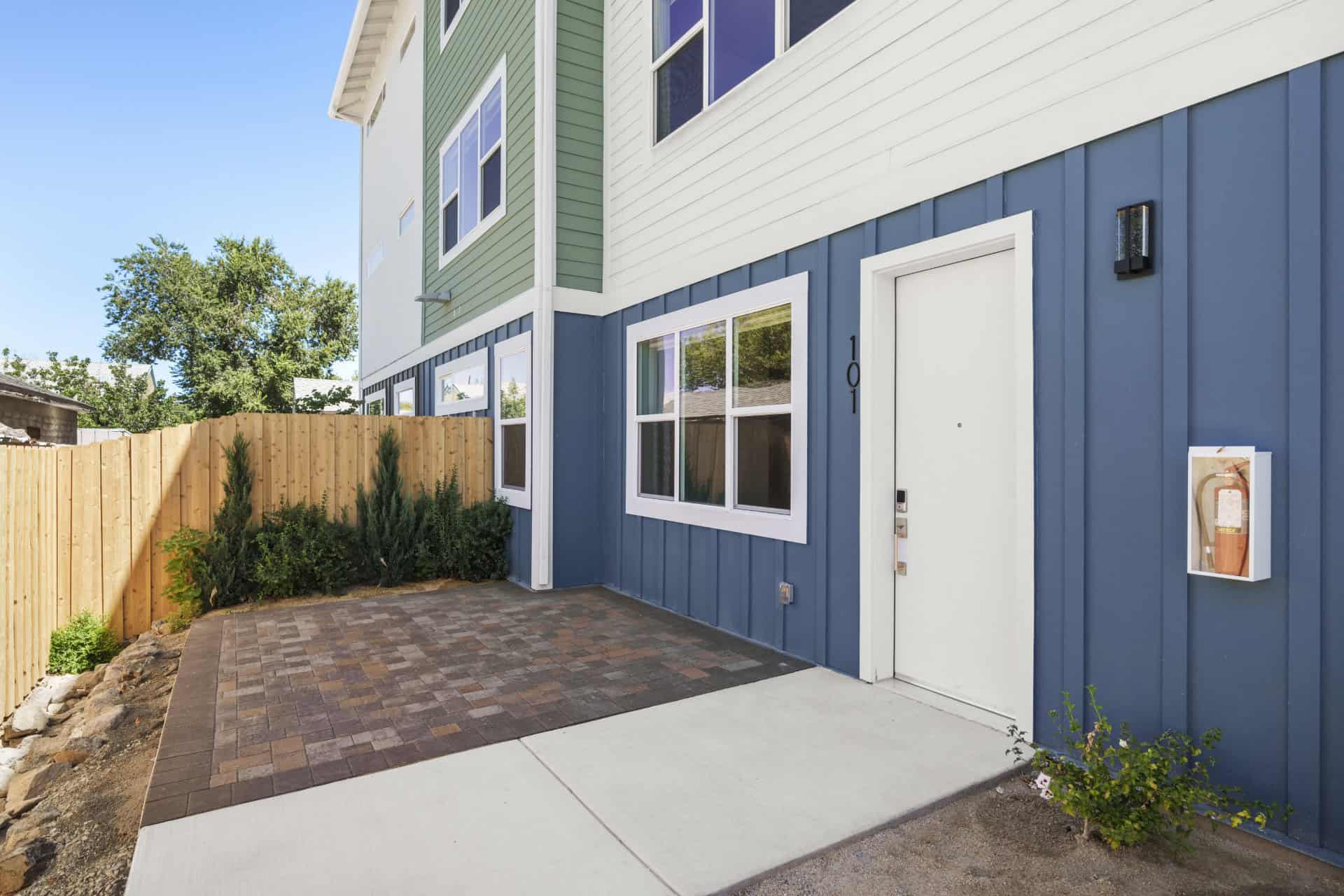
- Apartment
- 2 Bedrooms
- 2 Bathrooms
- Street Parking
- 955 SQ. Ft.
- Pet Welcome
- $2,195 Deposit
- $2,445/mo.
$2,195/mo.
Step into The Coachman’s Retreat, showcasing a refined two-bedroom layout within 955 square feet of space. This apartment blends style and functionality, featuring two bathrooms and high-end finishes, enhancing urban living with convenience and elegance.
The Garden Loft
Luxury 1 Bedroom Apartment with Garden
None Available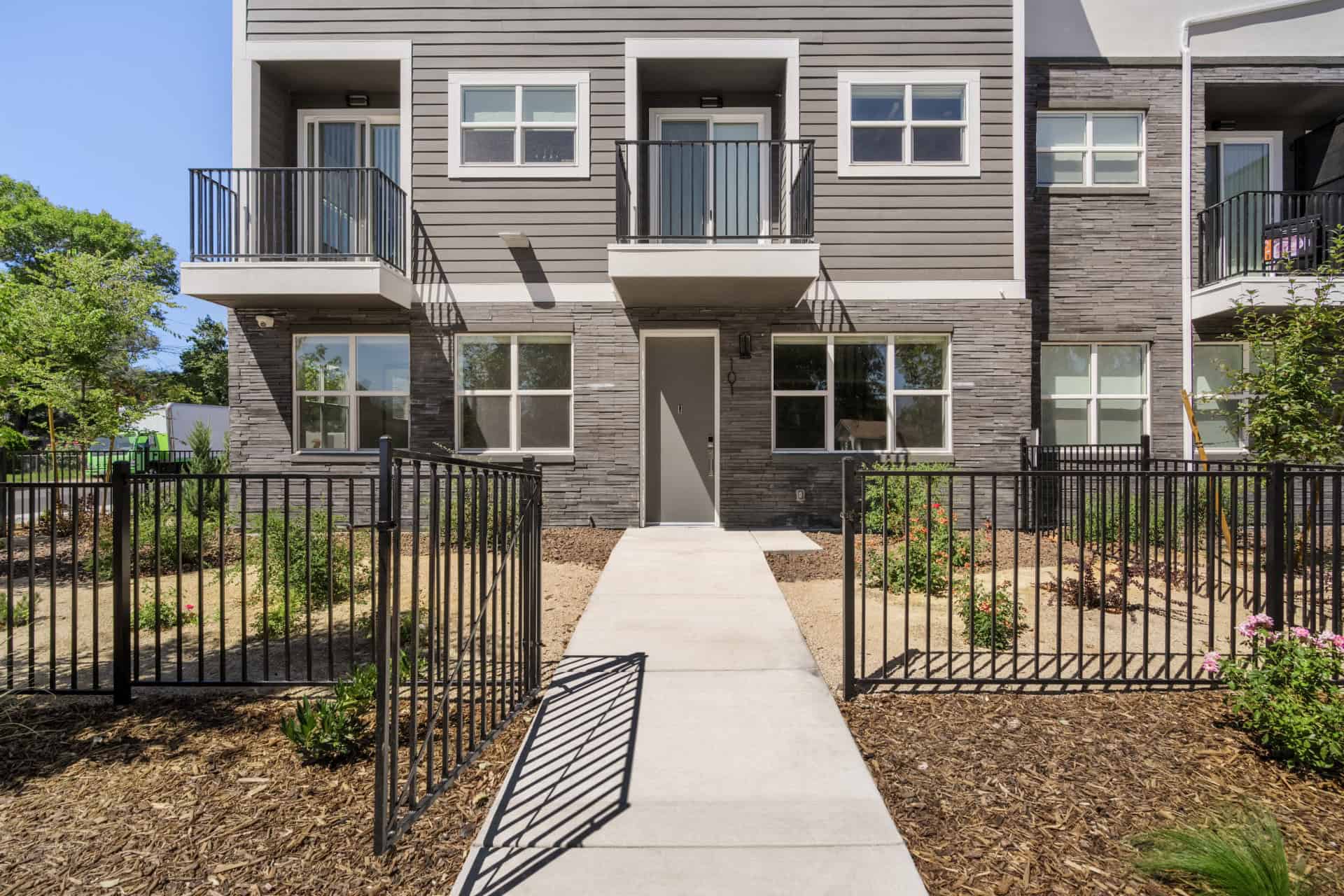
- Apartment
- 1 Bedroom
- 1 Bathroom
- Street Parking
- 650 SQ. Ft.
- Pet Welcome
- $1,595 Deposit
- $1,795/mo.
$1,595/mo.
Discover The Garden Loft, where efficiency and luxury converge in a stylish one-bedroom apartment. Covering 650 square feet, this apartment optimizes living space with smart layouts and high-end finishes, it provides both convenience and modern elegance in a well-planned residential setting.
The Courtyard Nook
Luxury 1 Bedroom Apartment
None Available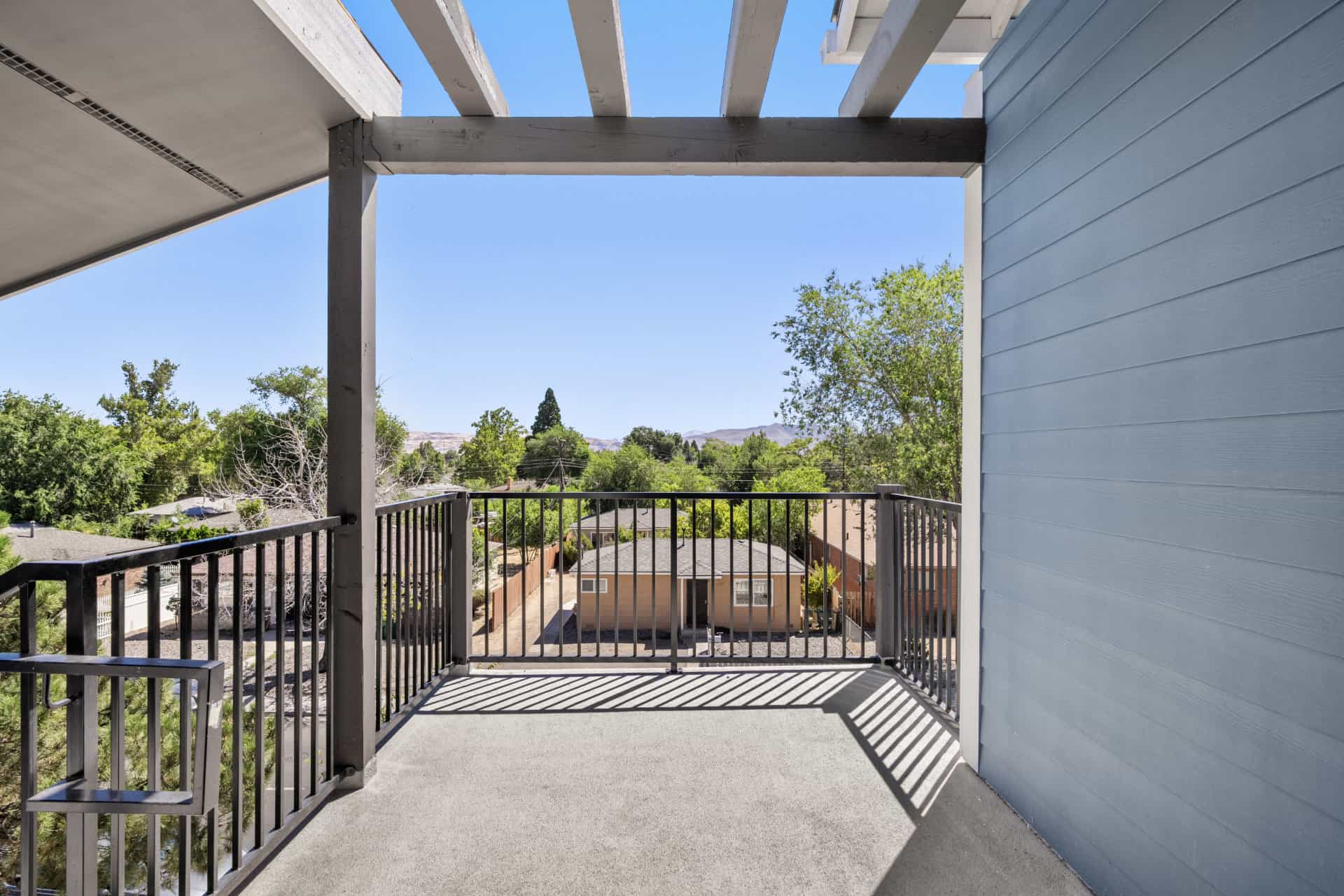
- Apartment
- 1 Bedroom
- 1 Bathroom
- Street Parking
- 650 SQ. Ft.
- Pet Welcome
- $1,495 Deposit
- $1,695/mo.
$1,495/mo.
Enter The Courtyard Nook, blending personal comfort with urban living in a luxurious one-bedroom layout. This apartment extends across 650 square feet, designed to enhance daily life with contemporary features and efficient space planning.
We're Here to Help
Need Help?
Contact us with questions, assistance with setting up a showing appointment, or for help selecting your ideal floor plan.
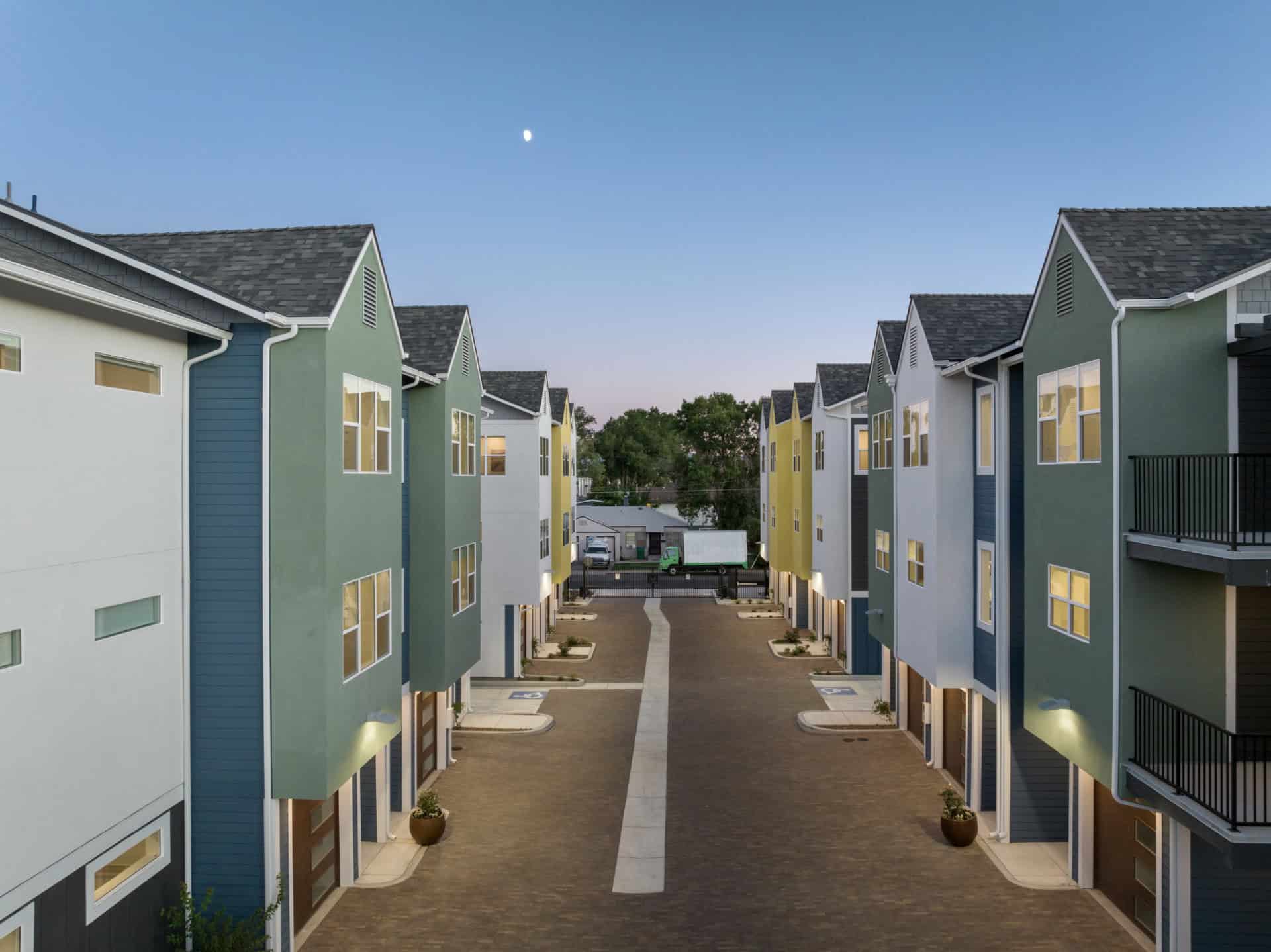
Schedule Your Tour
Use the calendar below to book your tour and come check out all that Grand Canyon Mews has to offer!
Thank you for scheduling a showing! We'll be in touch soon to confirm the details of your appointment. Please remember to bring a valid photo ID to the showing. Your privacy is important to us. We securely protect your information and only use it to prepare for your visit. If you decide to opt out of our communications, you can unsubscribe at any time or just let us know.
Let's Chat
We’re here to help. Send us a message and we’ll get back to you as soon as possible!
We value your privacy and are committed to protecting your personal information. We will use your information exclusively to provide details about our available townhomes. If you wish to stop receiving communication from us, you can easily opt out at any time by clicking 'Unsubscribe' or by letting us know directly.
Refer a Fried
Use the links below to refer our community to your friends or family.
You can use any of the links above to share Grand Canyon Mews with your friends or family.